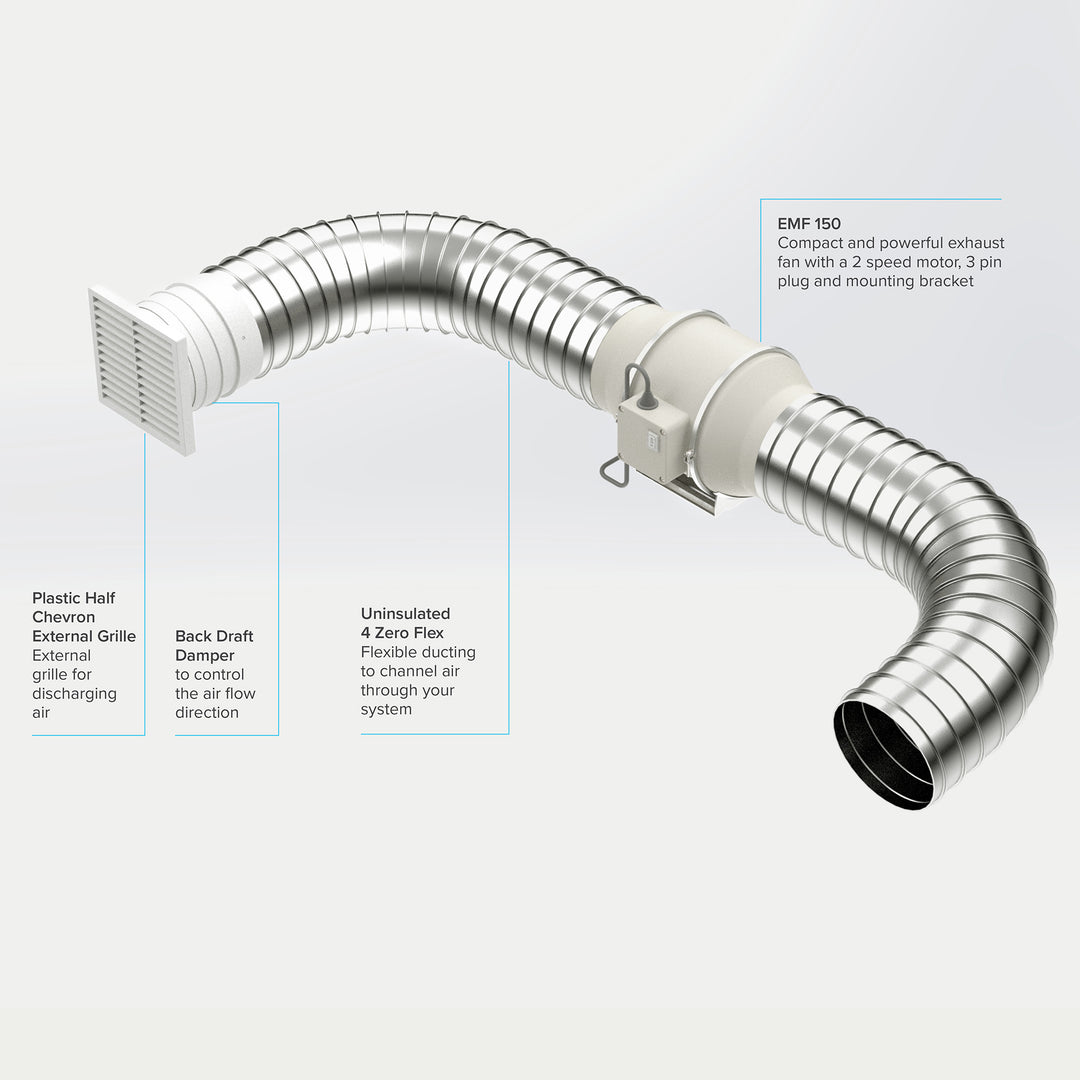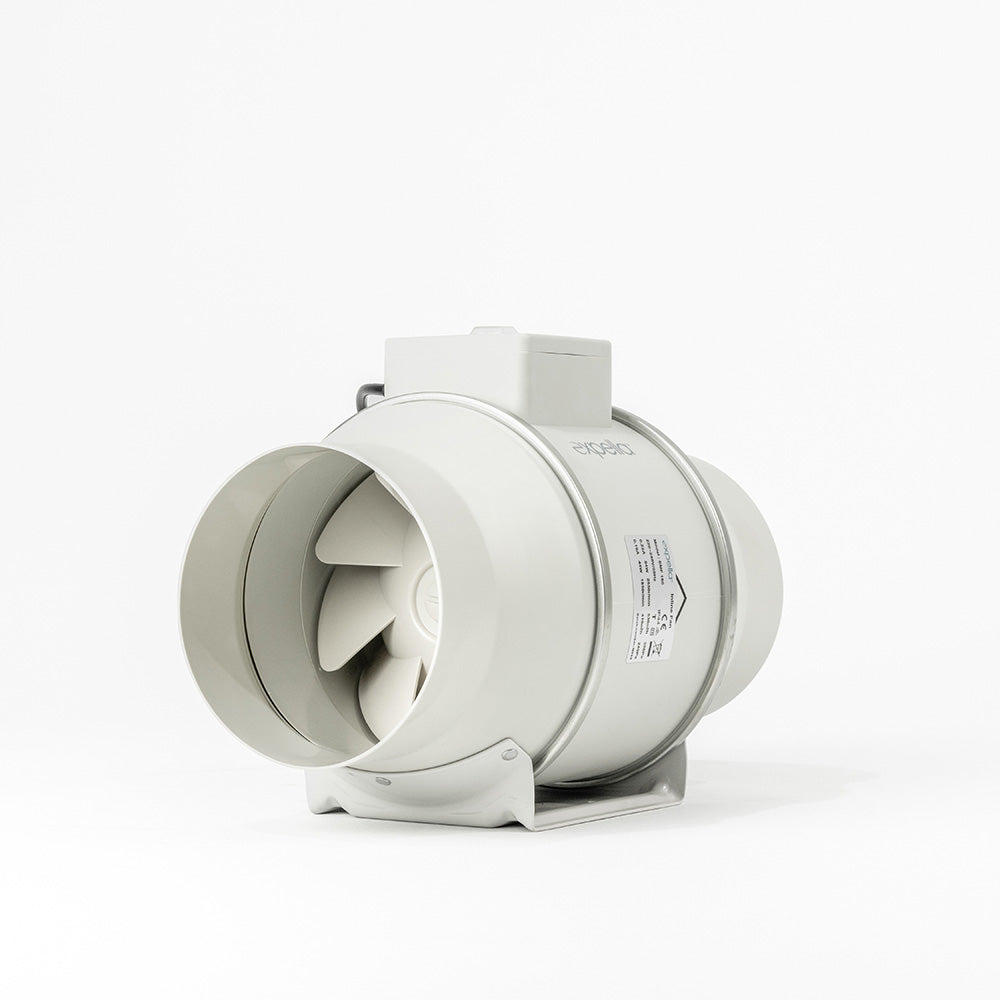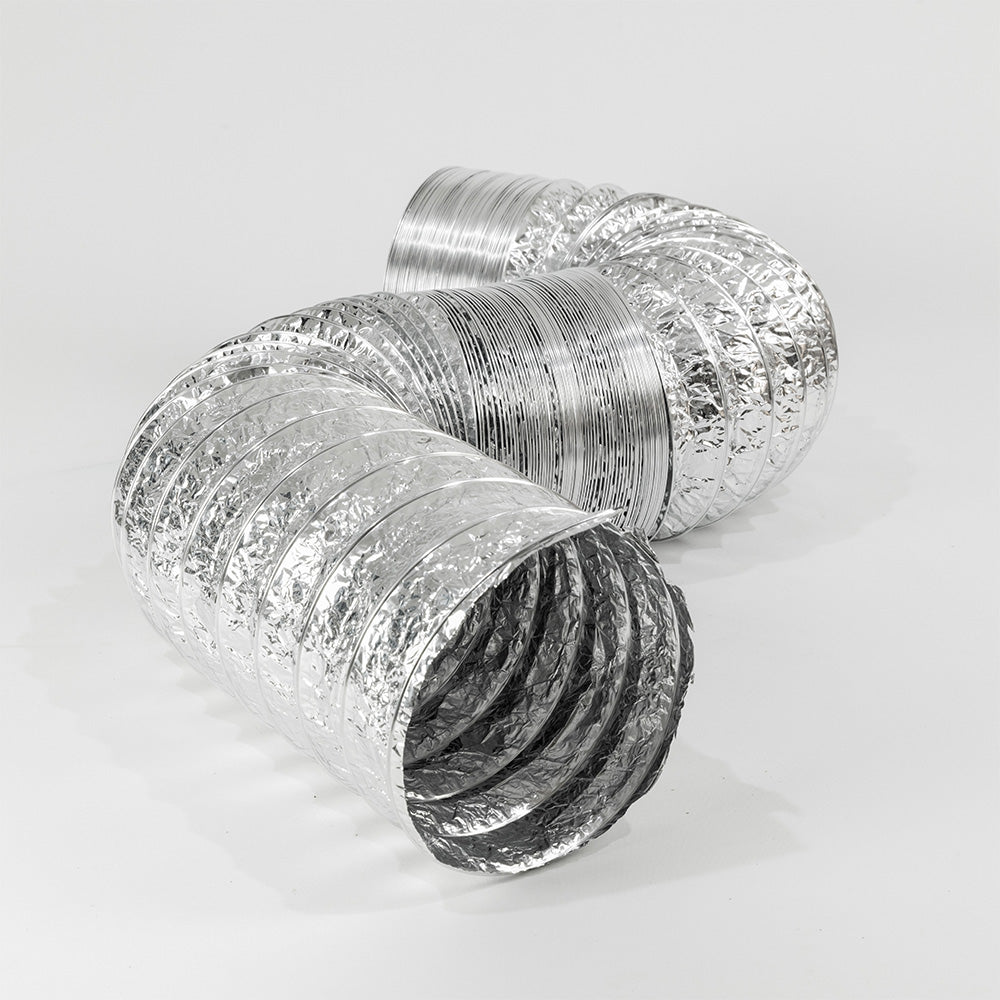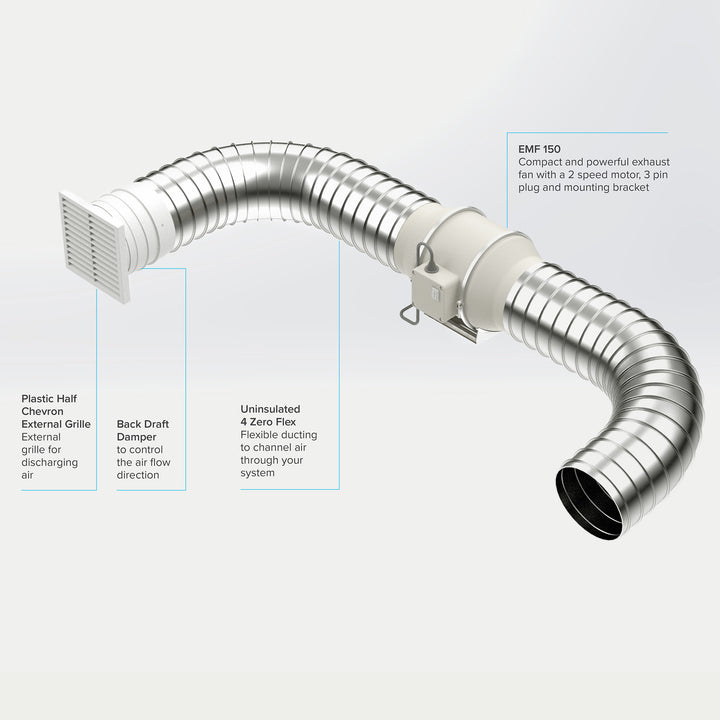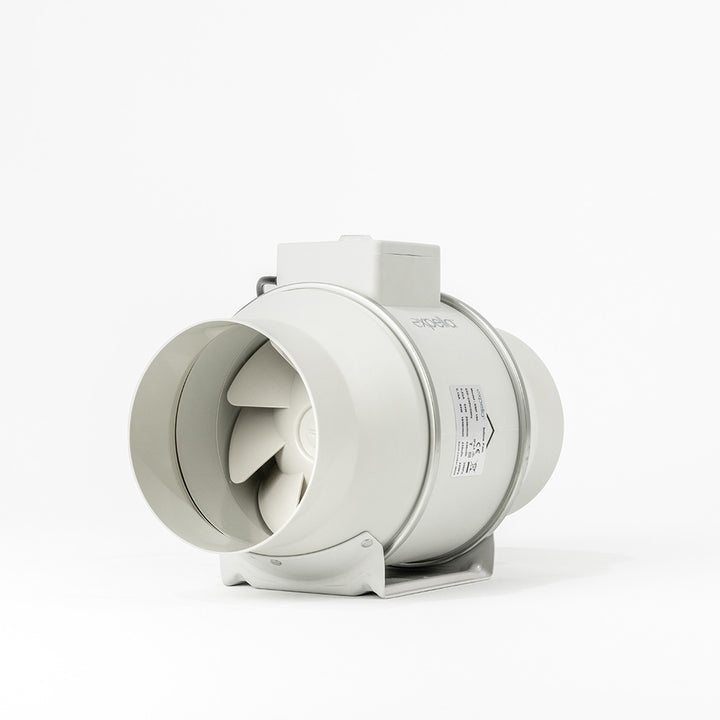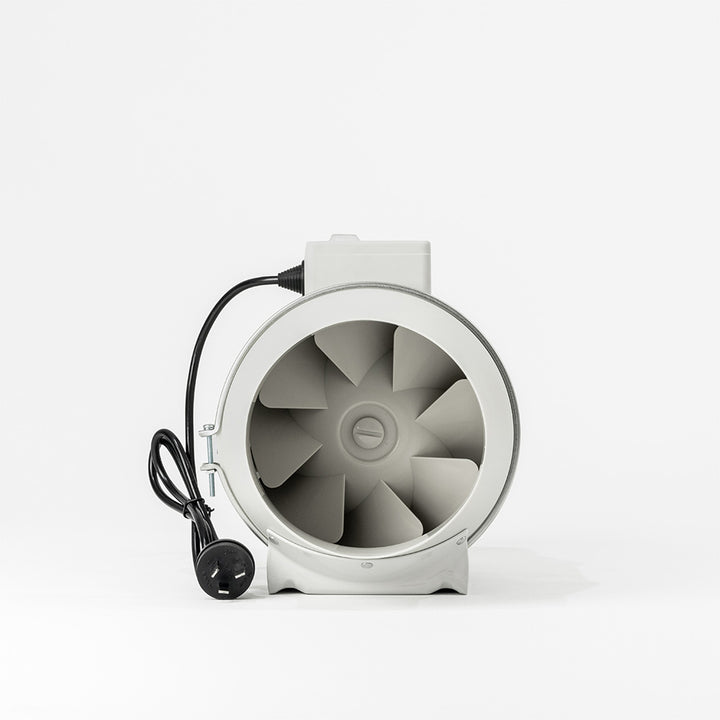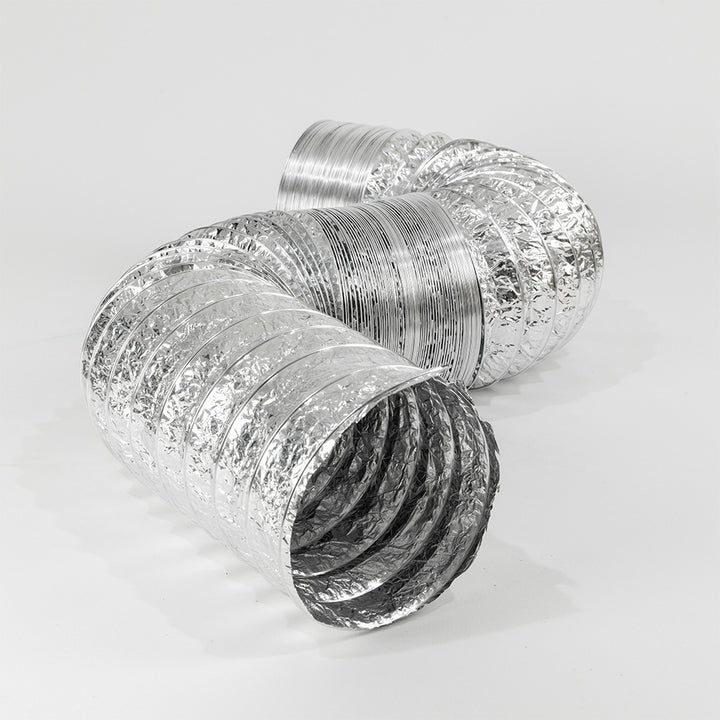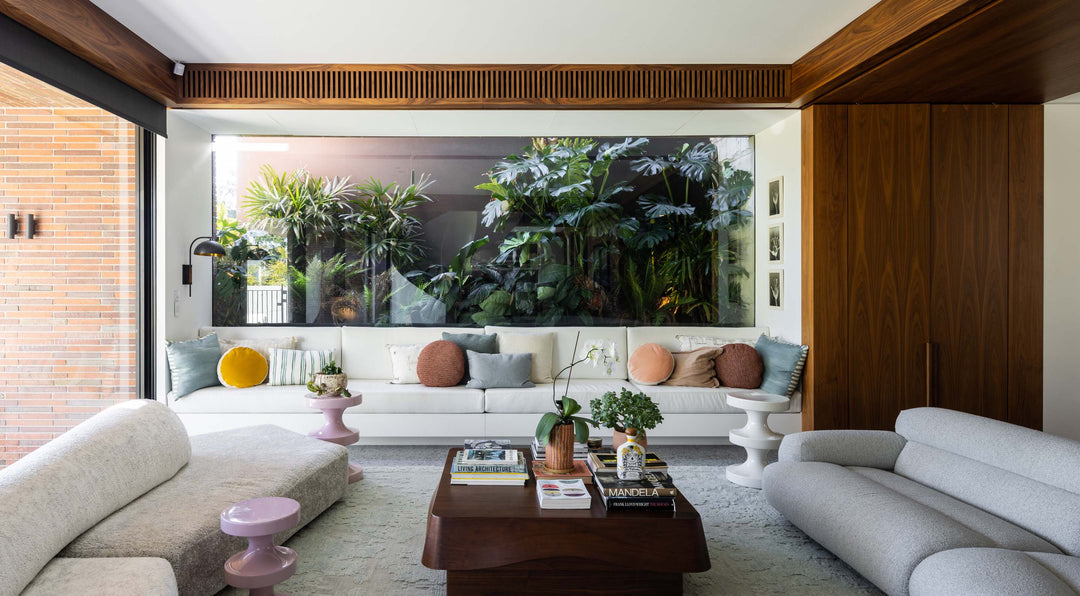Getting started on home ventilation
So, you’re planning a home renovation or a new build. There is so much to consider – the floorplan and layout, materials and finishes, colour schemes – the list goes on! But what about ventilation? It is a vital and mandatory inclusion in any new build or renovation and unfortunately it is often overlooked at the planning stage.
When people think about home ventilation, they usually associate it with ugly, unsightly bathroom fans and grilles that are super noisy and collect dust. But there is such a thing as a quiet and discreet ventilation system, and proper planning at the outset will help you achieve this.
What is a mechanical ventilation?
Mechanical ventilation systems circulate fresh air throughout the home. They use fans to push and pull the air, moving it through grilles and duct. Supply fans push outdoor air into a building and exhaust fans draw air out of a building, Ventilation systems may include supply fans, exhaust fans or a combination of the two.
Why is home ventilation important?
A well-ventilated home is a healthy home and its importance cannot be overlooked. Mechanical ventilation systems will help to:
- Mitigate mould
- Remove odours
- Reduce humidity indoors
- Make heating and cooling the home more efficient
- Improve indoor air quality providing significant health benefits
You need home ventilation to meet the Building Code of Australia
The National Construction Code (NCC) 2022 (comprising the Building Code of Australia and relevant Australian Standards) outline the minimum extraction rates for ventilation:
- Residential Bathroom 25 Litres of air per second
- Residential Laundry 40 Litres of air per second
Why you should plan your ventilation system early
Early planning maximises integration opportunities to provide discrete, functional and practical exhaust systems. Poor planning results in obvious and unsightly solutions which don’t necessarily perform at an optimum level.

Expella's Shadowline Diffuser sits discreetly at the wall/ceiling junction and is connected to an inline ventilation system at this heritage renovation in Lower Fort Street. Designer: Hither Consulting. Builder: Construct Central Coast. Photo: Simon Whitbread.
Understanding different types of mechanical ventilation systems
When planning ventilation it is important to understand the different types of ventilations systems, the associated benefits and how they can be integrated into the project design to maximise performance and overall efficiency.
The most common home ventilation systems are:
Inline Ventilation Systems
Inline ventilation systems supply and exhaust air and offer the optimum solution in terms of performance, efficiency, aesthetics and noise. The fan is located in the ceiling cavity and utilises ducting and grilles allowing flexibility in fan size, performance, grille selection and positioning.
Inline ventilation systems offer the following benefits:
- Quieter operation
- Superior performance with the ability to use more powerful fans
- The ability to ventilate multiple rooms using one system
- Multiple internal and external grille options including Expella’s discreet Shadowline Grille range, the Linear slot grille and the Slimline grille.

Inline ventilation systems have the fan positioned in the roof space and use ducting and grilles. Inline systems can ventilate single or multiple rooms.
Ceiling Fan Exhaust
Ceiling fan ventilation systems offer a practical solution for all forms of construction (particularly high-density construction). A good quality ceiling fan will have a strong motor and deliver superior performance. These systems are slightly noisier than inline exhaust systems because the fan motor is located on the bathroom or laundry ceiling. Ceiling Fans are easily accessed and therefore installation, servicing and maintenance is more straight forward.

Expella's Ceiling Fan shown here at Natura Macquarie Park.
Wall Fan Exhaust
A wall mounted fan exhausts air through a single wall. Wall fans are an ideal solution when there is little or no ceiling space. They are cost-effective, utilising simple fan design and technology. Wall fans are not designed for high operating pressures and are not suitable for ducted systems.

A wall fan exhausts air through a single wall as shown here.
Roof Fan Exhaust System
Roof mounted exhaust systems offer superior performance and quieter operation because the fan is located on the roof. Like an inline system, a roof fan system provides multiple design options for grille selection and placement ensuring that the system is integrated seamlessly and discreetly into interior spaces.

A roof fan system can service multiple rooms, it utilises duct and grilles allowing more options design and placement.
Choosing a quality fan
When installing a ventilation system, we recommend investing in a quality fan from a reputable brand that specialises in ventilation. All exhaust fans should come with a “fan performance” curve. Don’t be fooled by outrageous air flow claims and be wary if the manufacturer offers no fan curve. You want to be sure the fan will perform as per the manufacturers performance data.
Selecting an inferior or poor quality fan may be cheaper at the outset but is likely to cost more in the long run with noise, vibration and low performance often becoming an issue.
Selecting and installing Duct
Duct is the conduit or passage used to move air in a ventilation system. Consider the following tips when selecting and installing duct.
- Try and use rigid ducting where possible. Low profile PVC duct is becoming a popular solution as it has good performance characteristics.
- Ensure you select a product that complies with the relevant fire and smoke requirements outlined in AS4245.
- The duct design should be as short and as straight as possible. Avoid unnecessary bends, which add resistance, static pressure and in turn reduce airflow.
- Avoid any sharp bends in the duct near the inlet or outlet of the fan, generally there should not be a bend within 0.5 metre on either side of the fan unit.
Opt for well designed, discreet grilles
The purpose of a grille or diffuser is to either channel air into the exhaust system or supply fresh air into the room. They can be installed in the ceiling or on a wall and are often the only component of a ventilation system that is visible in an interior.
A well designed grille is easy to install, has smooth surfaces and has a suitable aperture for the volume of air moving through the grille. Grilles that are too small or poorly designed may increase noise, restrict airflow and may be difficult to install.
Popular among architects, interior designers and builders alike; Expella offer a variety of functional yet discreet grilles that will not compromise the integrity or aesthetic qualities of an interior space. All are optimised for ease of installation and performance. Click here to view our range.
Make-up air and why it matters
Make up air is outside air that replenishes exhausted air from an interior space. Without make-up air, an exhaust system cannot run to its maximum capacity.
A common oversight is not making an allowance for make-up air. This can be achieved using a door grille or by simply adding a door undercut of 20-25mm (minimum). The exact height needed for the undercut will vary according to exhaust flow rates and the width of door. For rooms with higher airflows, door over cuts may also be added.
Need further advice?
Contact Expella and tell us about your renovation or new build project, our knowledgeable team is happy to help.





